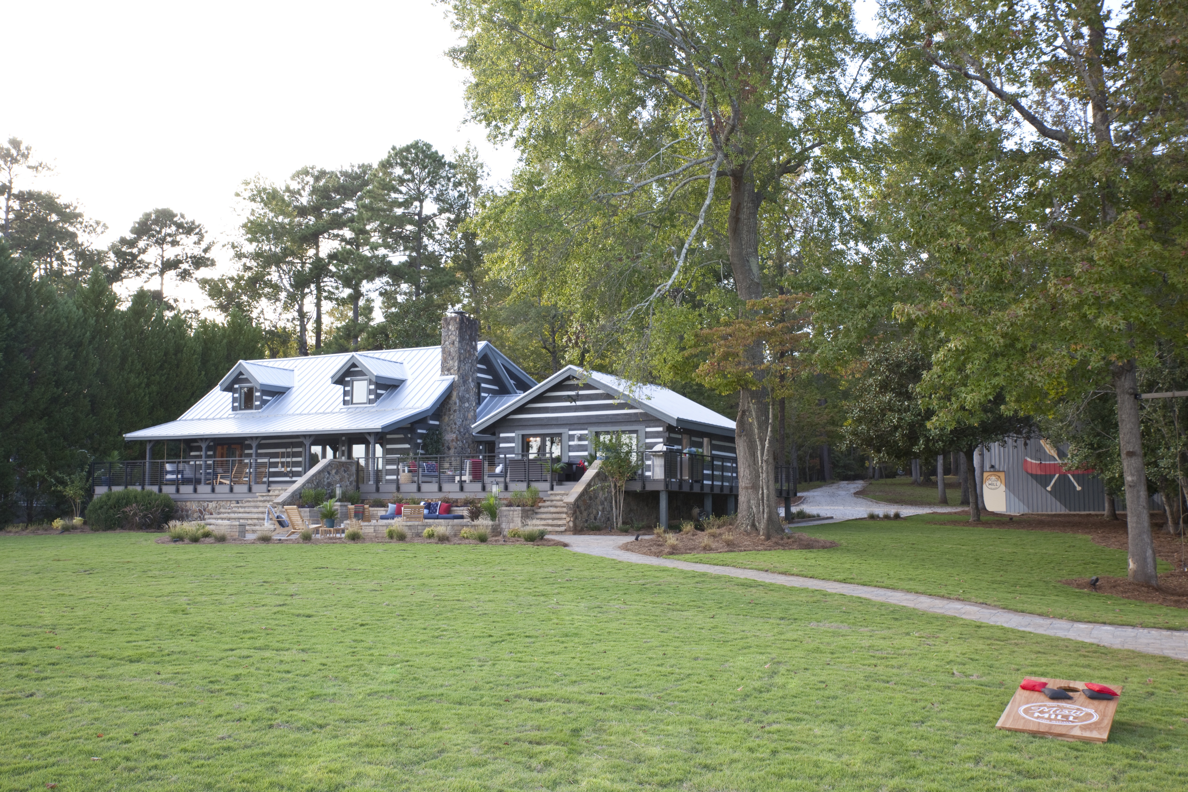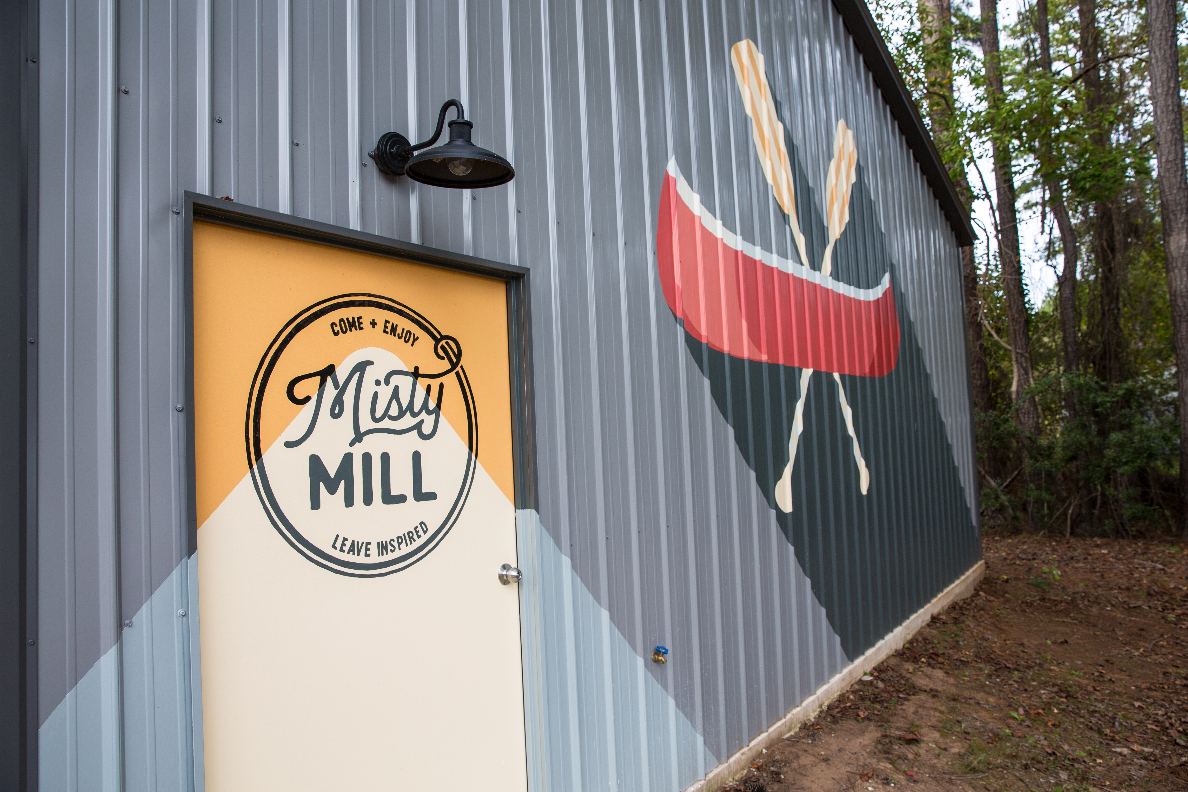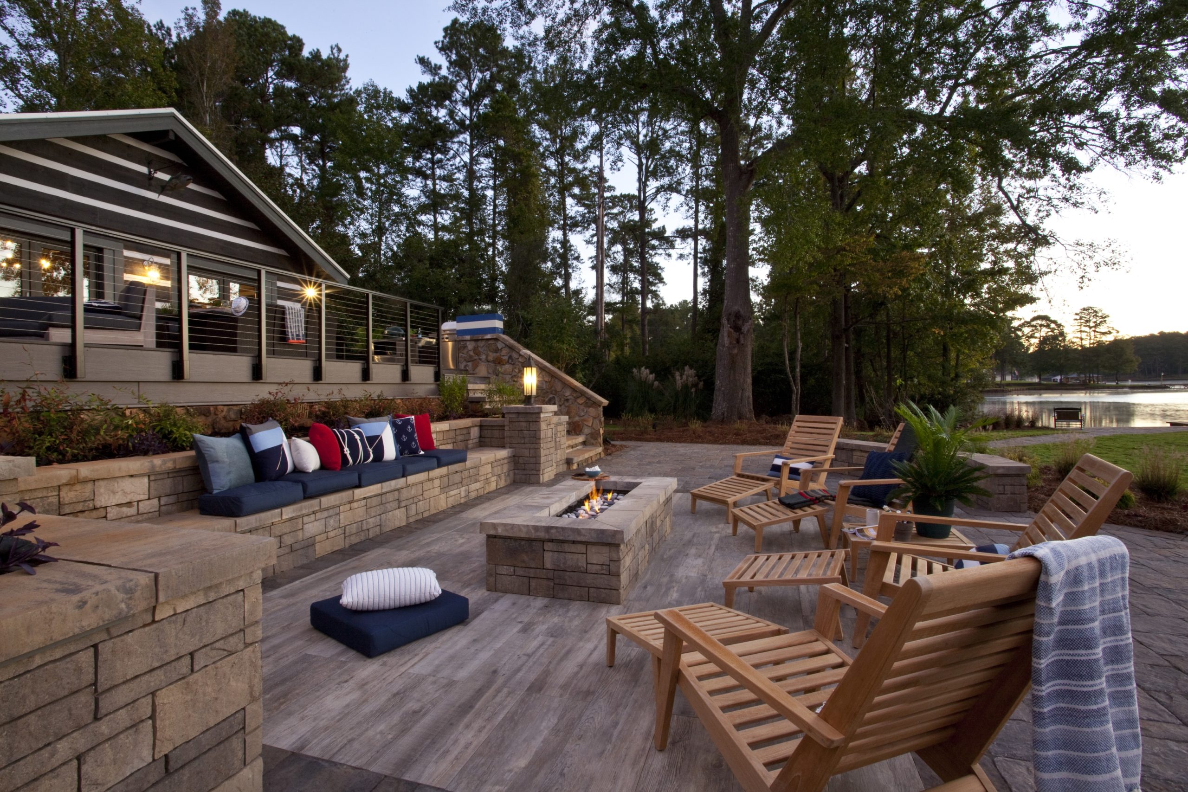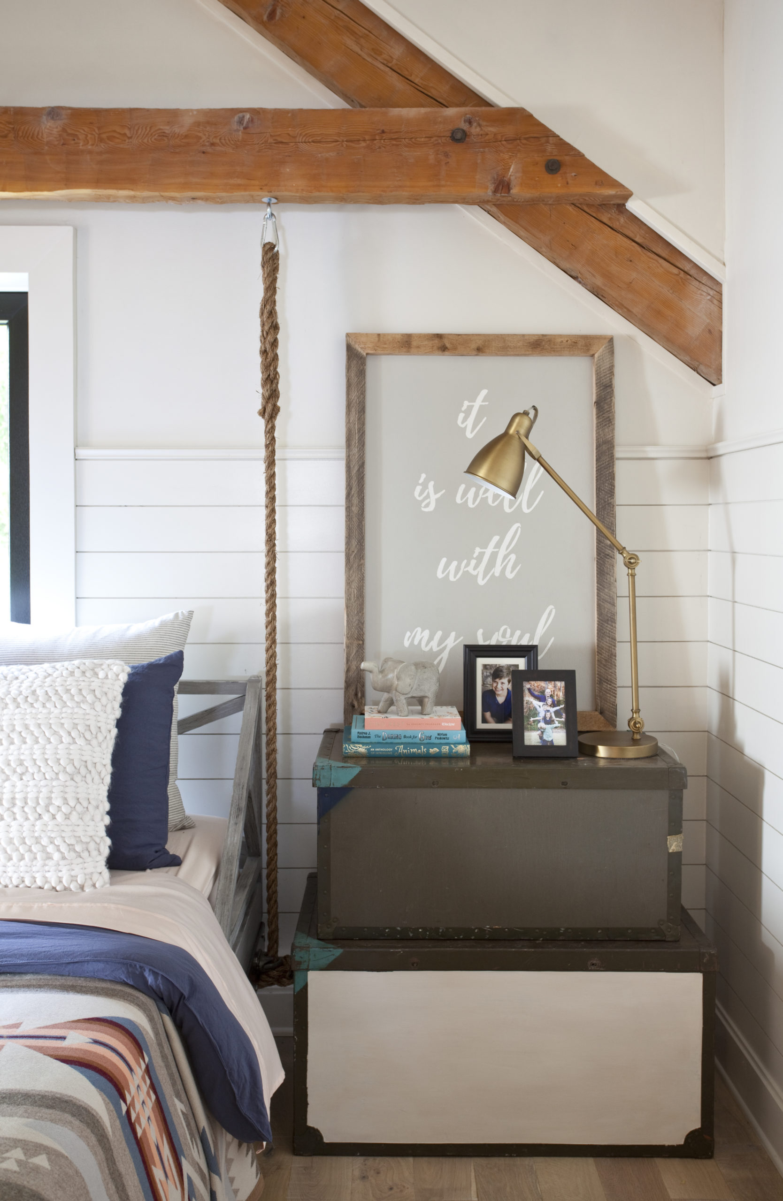
Misty Mill’s design team worked just as hard hand-selecting finishes for the exterior of the home as they did the interior in order to create a dramatic first impression without sacrificing the low maintenance requirements for this family retreat. A custom aluminum sign crafted to look like post and beam construction welcomes guests to the […]
May 20, 2020
READ THE POST

With so many custom elements to be hand crafted by Chip and the design team, one of Misty Mill’s first priorities was to create a proper workspace for all the magic to happen! An existing small metal shed was on the verge of collapsing so our team decided to demo the shed and start from […]
Apr 14, 2020
READ THE POST

Chip’s gift for spacial planning is highlighted through the way the various outdoor spaces provide such effortless functionality in such an organic and inviting aesthetic. The outdoor kitchen, with its dueling grills and dining for 8, is located just steps away from the indoor kitchen making meal preparation (and clean up) a snap. The dining […]
Mar 30, 2020
READ THE POST

While most of Misty Mill’s renovations focused on accommodating large family gatherings and welcoming guests, the master suite was all about creating a private retreat for Chip & Pauli. They needed a calm secluded spot to rest and recharge before jumping back into entertaining mode. And that soft-landing spot…well, it undoubtedly doubles as the focal […]
Mar 26, 2020
READ THE POST

In keeping with Misty Mill’s casual-luxury cues, our design team started with a neutral color palate for the shiplap walls and large-scale porcelain floor tiles for the master bath but integrated hidden indulgences like Amazon Alexa enable mirrors, heated floors and a heated shower seat. The versatile Kohler vanities with integrated power and storage solutions […]
Mar 23, 2020
READ THE POST