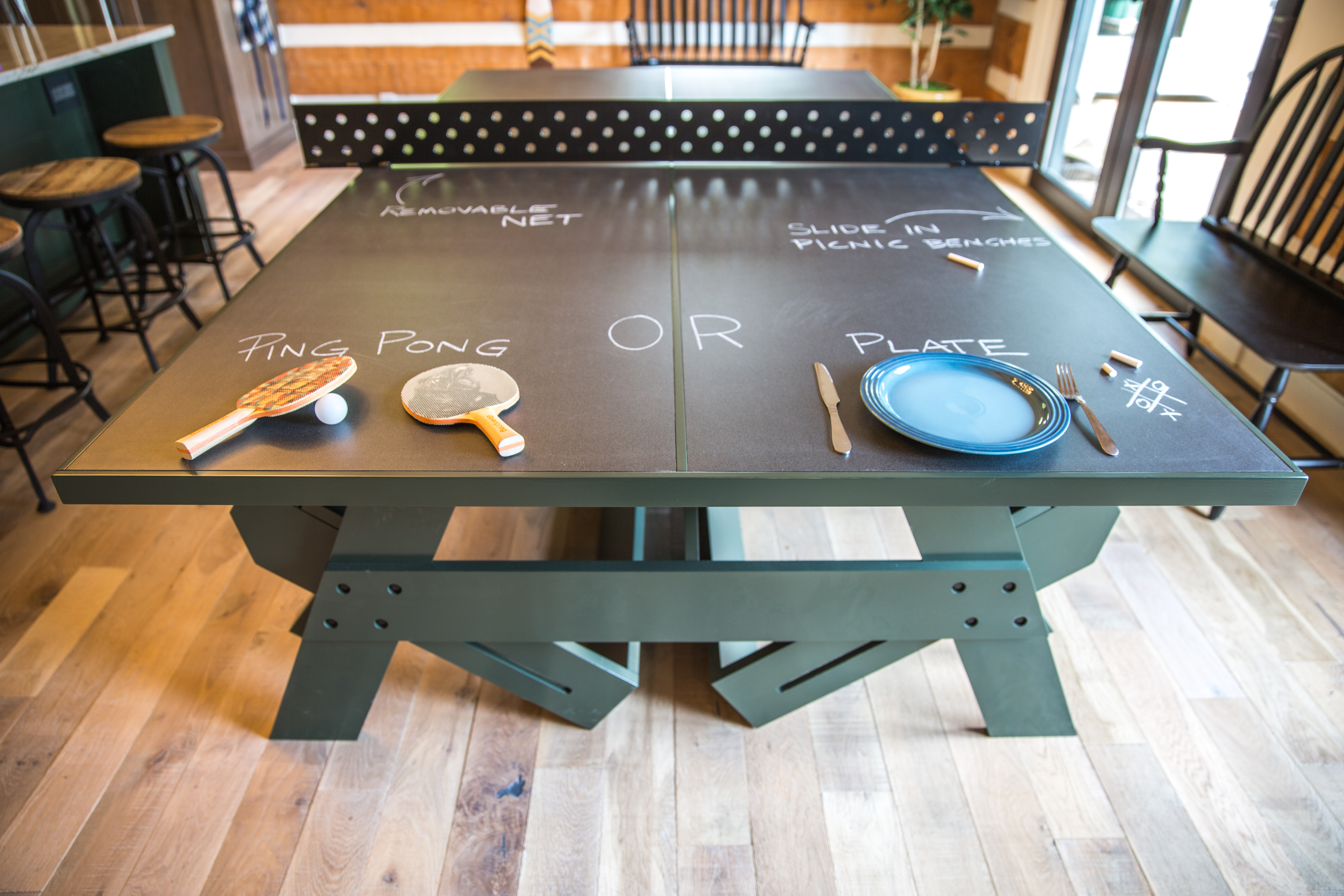
Misty Mill’s dining room is the perfect place for holiday dinners or a family brunch. The multifunctional ping pong / picnic table by Venture Shuffleboards provides an artful base for eating, gathering, and playing. The table is visually anchored by two large black benches by Birchlane at the ends of the table. The playful elements […]
May 30, 2020
READ THE POST
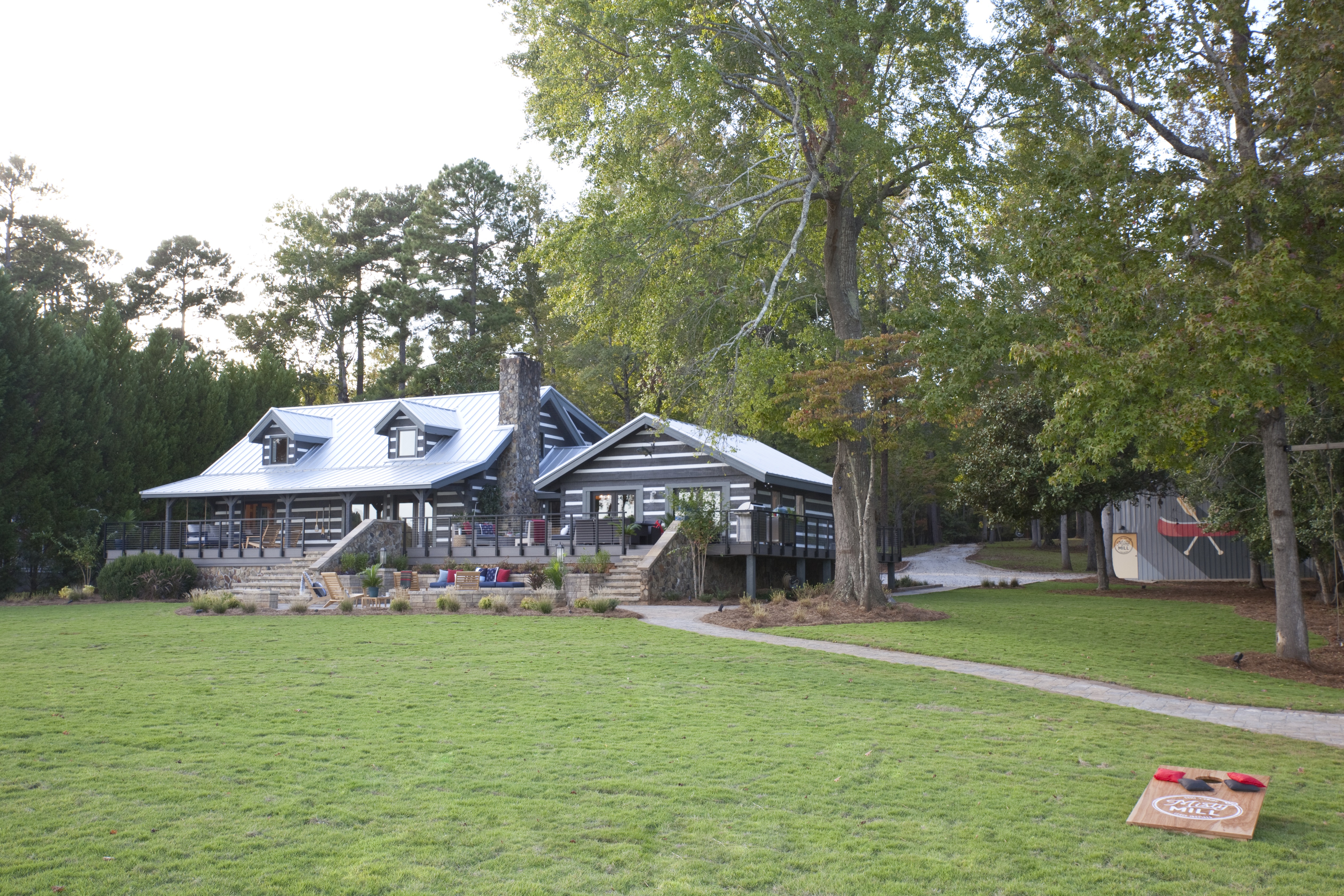
Misty Mill’s design team worked just as hard hand-selecting finishes for the exterior of the home as they did the interior in order to create a dramatic first impression without sacrificing the low maintenance requirements for this family retreat. A custom aluminum sign crafted to look like post and beam construction welcomes guests to the […]
May 20, 2020
READ THE POST
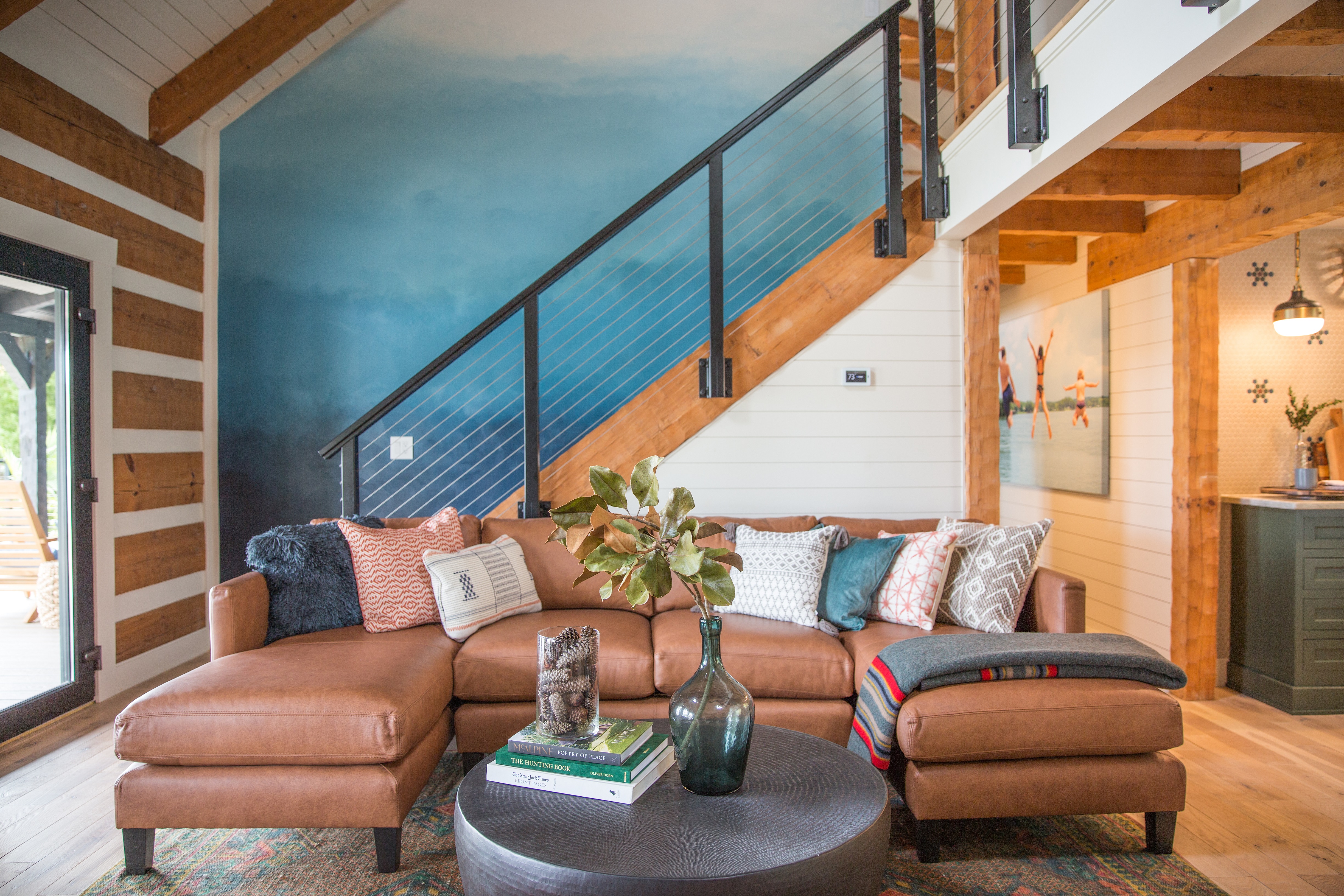
The expansive living room is a place to socialize, relax, and live as a family. The wall chinking and tongue and groove vaulted ceilings were painted a soft white to allow the beauty rustic hand hewn timbers to shine. The ombre wall over the stairs was hand painted by the design team in order to […]
May 8, 2020
READ THE POST
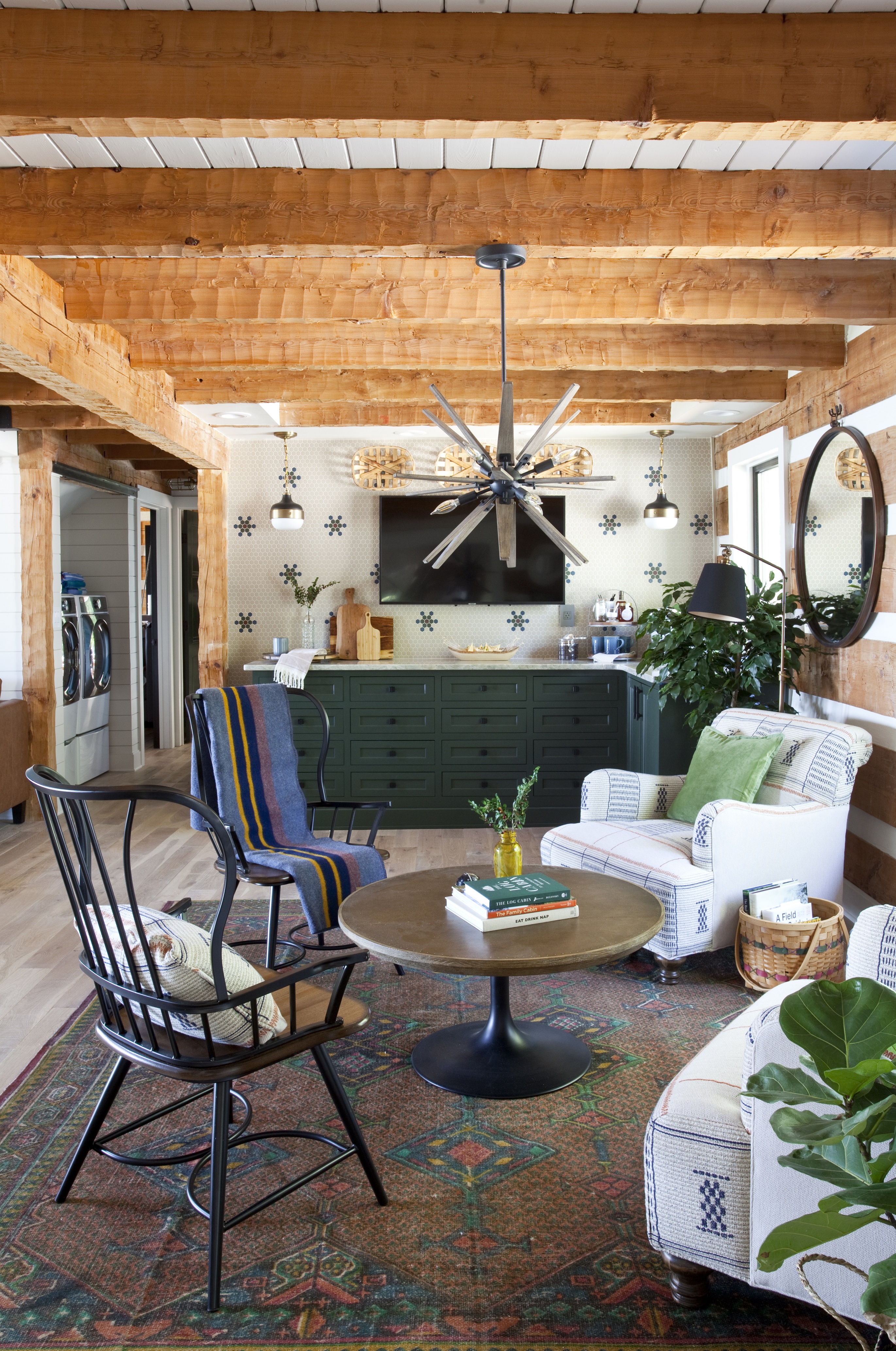
The coffee bar and sitting area is more than just a transition from the kitchen to the living room. Beautifully designed and equally functional, the space’s custom cabinetry by Omega in Sherwin Williams’ Foxhall Green, completed by the quartzite countertops by Daltile and rustic black hardware by Masterbrand, provides an artful landing ground for the […]
May 4, 2020
READ THE POST

Our team scoured local antique shops, favorite online retail sites, and pulled from family heirlooms to find the perfect blend of patriotic, vintage, and industrial design elements needed to create this iconic “Americana” style bedroom. The natural wood floors set a neutral palate to add the Red, White and Blue pops of color and comfort […]
Apr 9, 2020
READ THE POST

The design goal of this suite was to create a retreat our guests will always remember. With other areas leaning more masculine and retro, this space needed to be versatile yet still convey a blend of feminine charm and woodland lodge. Starting with the statement piece of the room, a beautiful freestanding clawfoot tub overlooking […]
Apr 1, 2020
READ THE POST
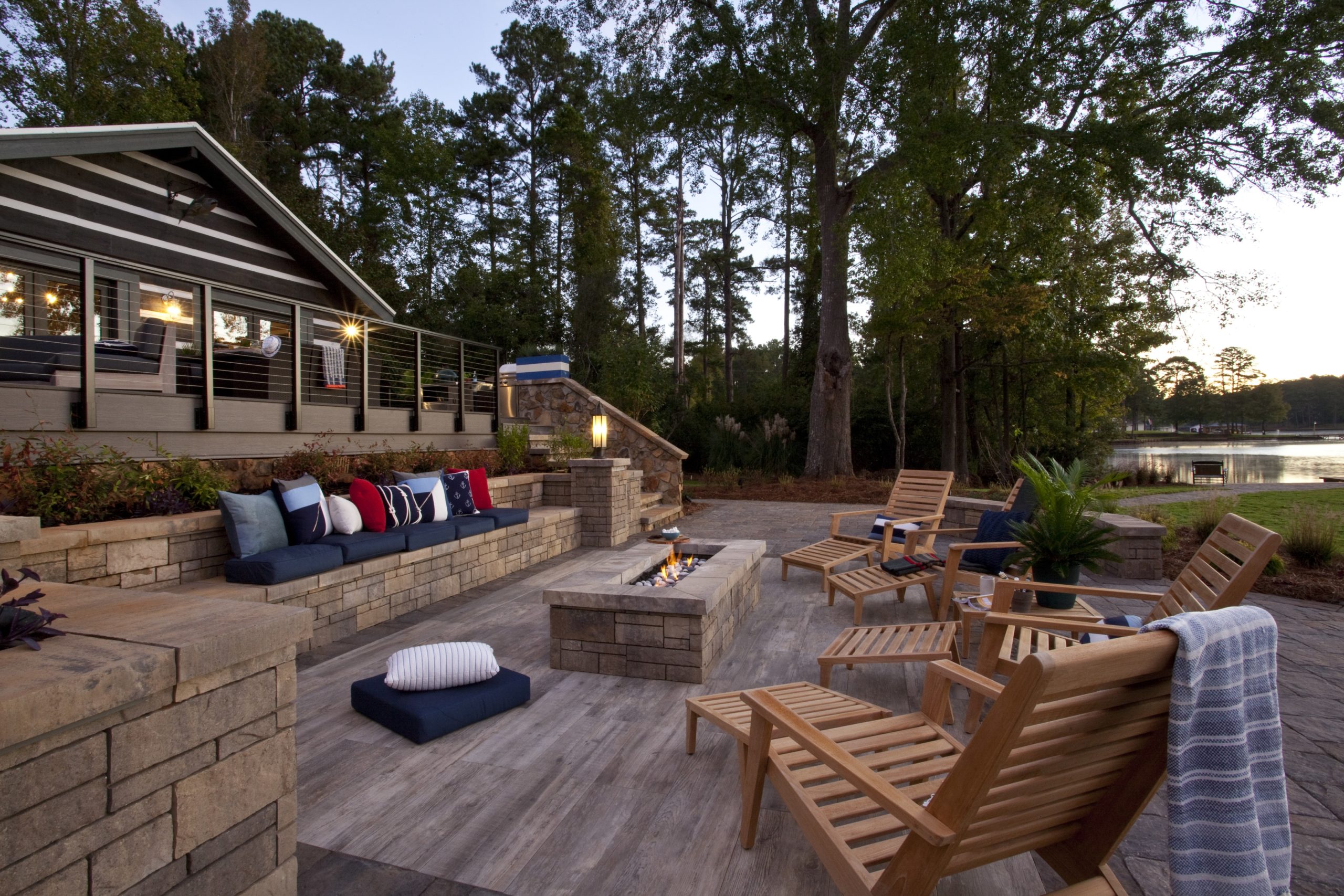
Chip’s gift for spacial planning is highlighted through the way the various outdoor spaces provide such effortless functionality in such an organic and inviting aesthetic. The outdoor kitchen, with its dueling grills and dining for 8, is located just steps away from the indoor kitchen making meal preparation (and clean up) a snap. The dining […]
Mar 30, 2020
READ THE POST
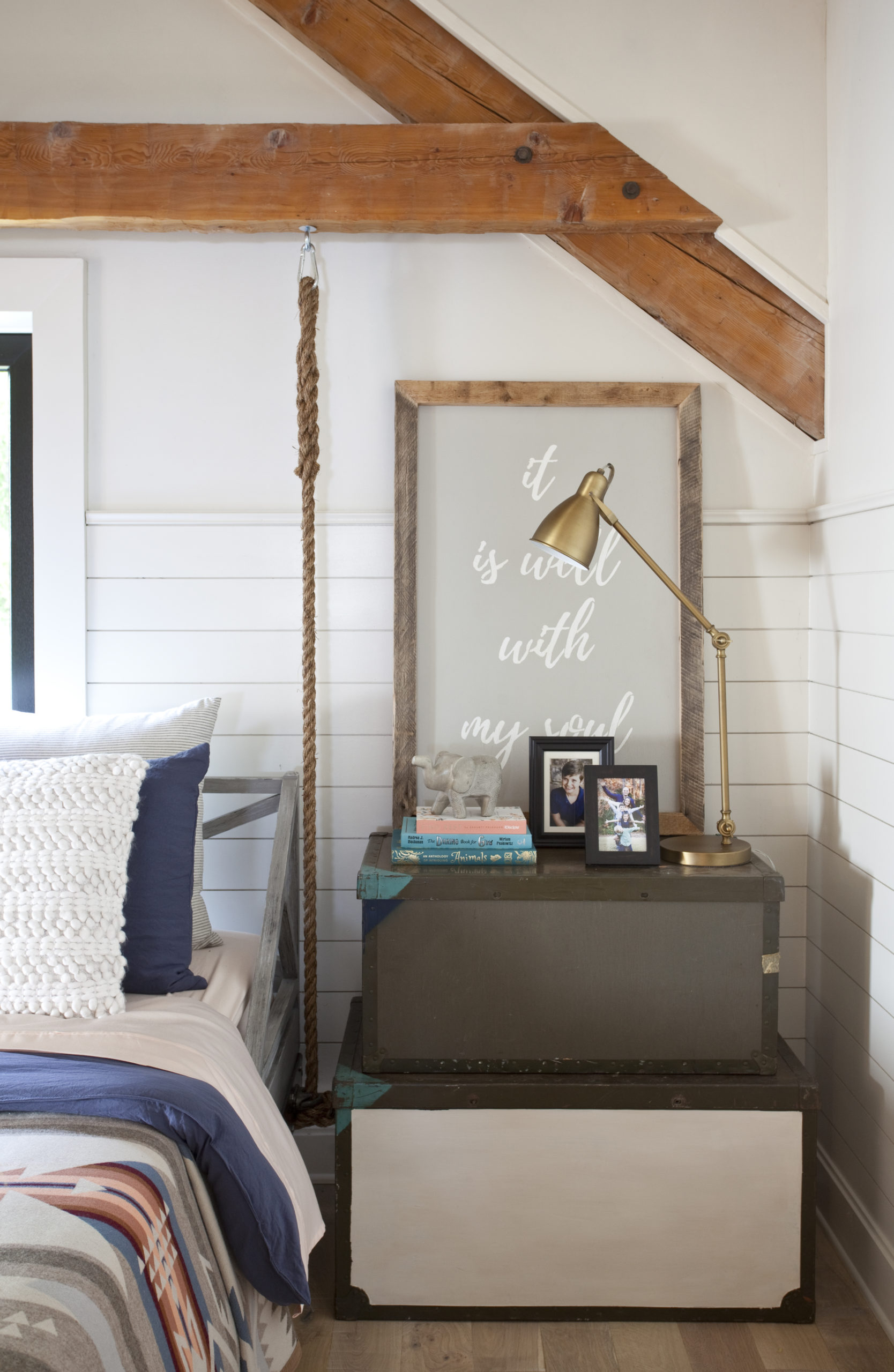
While most of Misty Mill’s renovations focused on accommodating large family gatherings and welcoming guests, the master suite was all about creating a private retreat for Chip & Pauli. They needed a calm secluded spot to rest and recharge before jumping back into entertaining mode. And that soft-landing spot…well, it undoubtedly doubles as the focal […]
Mar 26, 2020
READ THE POST

In keeping with Misty Mill’s casual-luxury cues, our design team started with a neutral color palate for the shiplap walls and large-scale porcelain floor tiles for the master bath but integrated hidden indulgences like Amazon Alexa enable mirrors, heated floors and a heated shower seat. The versatile Kohler vanities with integrated power and storage solutions […]
Mar 23, 2020
READ THE POST