
Our team scoured local antique shops, favorite online retail sites, and pulled from family heirlooms to find the perfect blend of patriotic, vintage, and industrial design elements needed to create this iconic “Americana” style bedroom. The natural wood floors set a neutral palate to add the Red, White and Blue pops of color and comfort […]
Apr 9, 2020
READ THE POST

The designers of Misty Mill reworked the layout and selected the finishes for this en-suite bathroom with the comfort of guests in mind. Outfitted with durable, yet stylish materials like the urban-revival brickwork tiles and dark black cabinetry, this space is undoubtedly masculine yet appeals to the feminine with spa like indulgences of the multi-head […]
Apr 6, 2020
READ THE POST

The design goal of this suite was to create a retreat our guests will always remember. With other areas leaning more masculine and retro, this space needed to be versatile yet still convey a blend of feminine charm and woodland lodge. Starting with the statement piece of the room, a beautiful freestanding clawfoot tub overlooking […]
Apr 1, 2020
READ THE POST
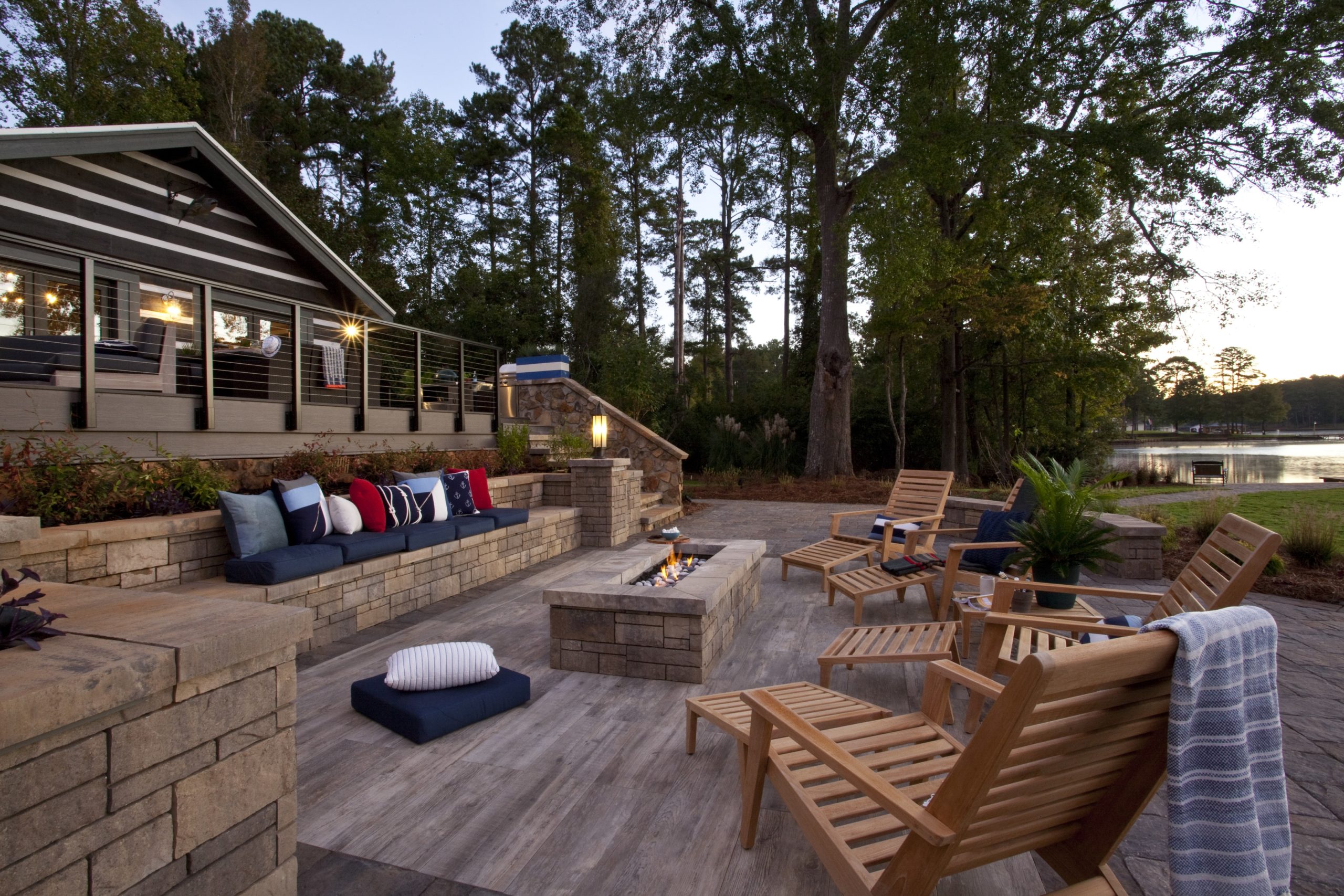
Chip’s gift for spacial planning is highlighted through the way the various outdoor spaces provide such effortless functionality in such an organic and inviting aesthetic. The outdoor kitchen, with its dueling grills and dining for 8, is located just steps away from the indoor kitchen making meal preparation (and clean up) a snap. The dining […]
Mar 30, 2020
READ THE POST
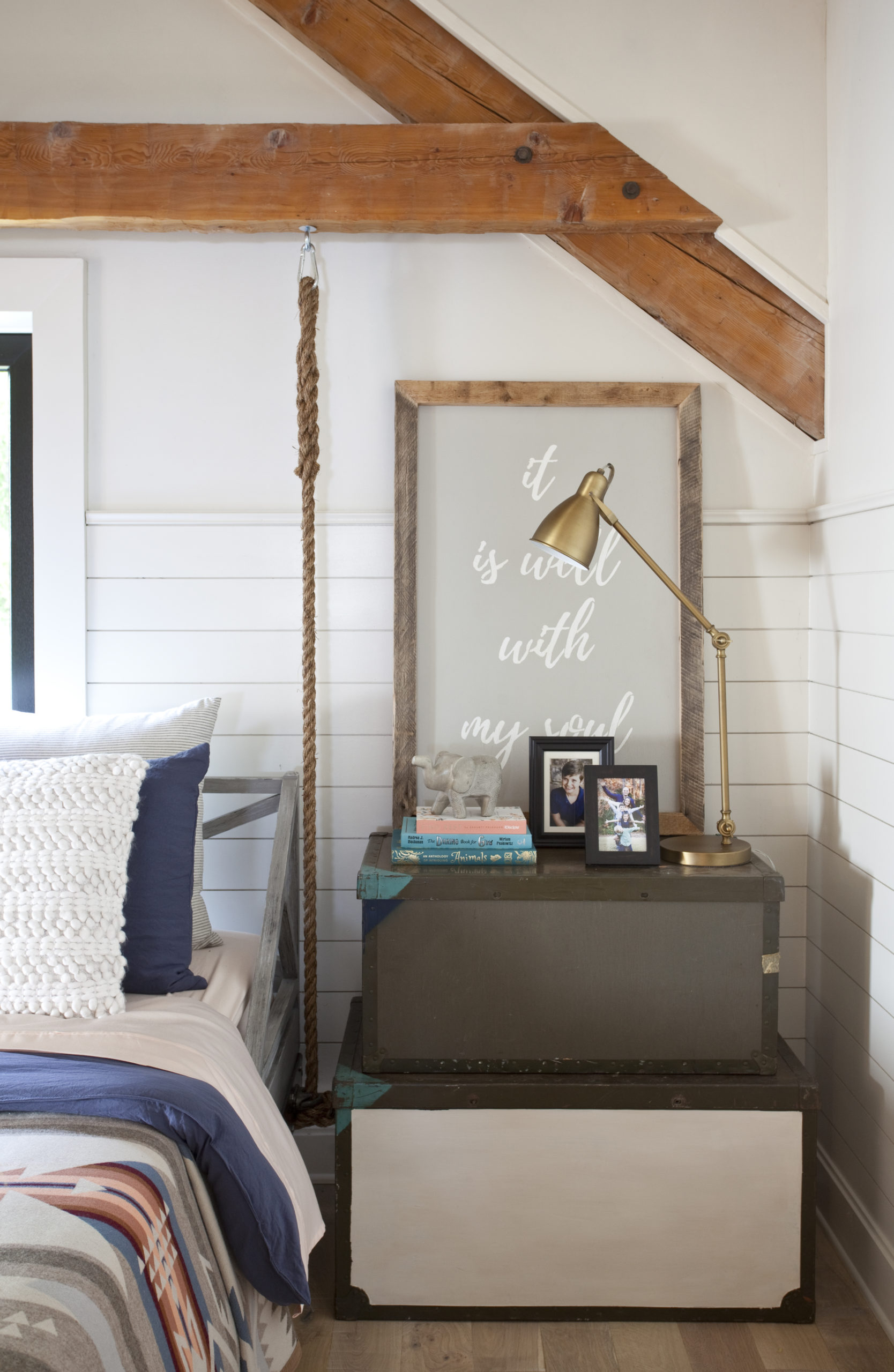
While most of Misty Mill’s renovations focused on accommodating large family gatherings and welcoming guests, the master suite was all about creating a private retreat for Chip & Pauli. They needed a calm secluded spot to rest and recharge before jumping back into entertaining mode. And that soft-landing spot…well, it undoubtedly doubles as the focal […]
Mar 26, 2020
READ THE POST
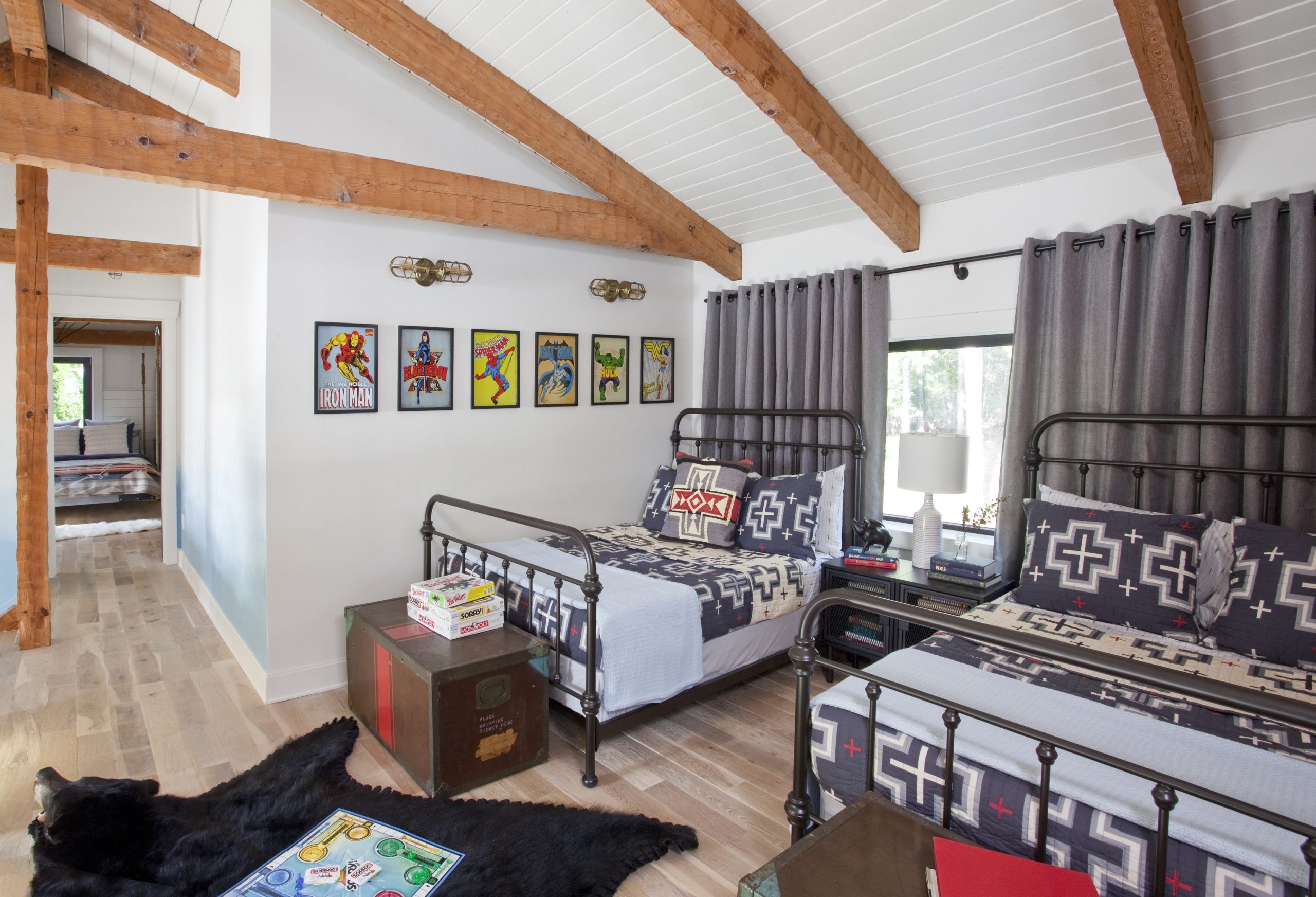
The loft at Misty Mill is a fun, retro-themed bonus room perfect for napping, playing board games, reading comics, or watching a show on the tablet. We knew that we wanted to have a nod to comic books in this room because our oldest son’s obsession. His love for comics, especially The Flash, quickly caught […]
Mar 25, 2020
READ THE POST

In keeping with Misty Mill’s casual-luxury cues, our design team started with a neutral color palate for the shiplap walls and large-scale porcelain floor tiles for the master bath but integrated hidden indulgences like Amazon Alexa enable mirrors, heated floors and a heated shower seat. The versatile Kohler vanities with integrated power and storage solutions […]
Mar 23, 2020
READ THE POST
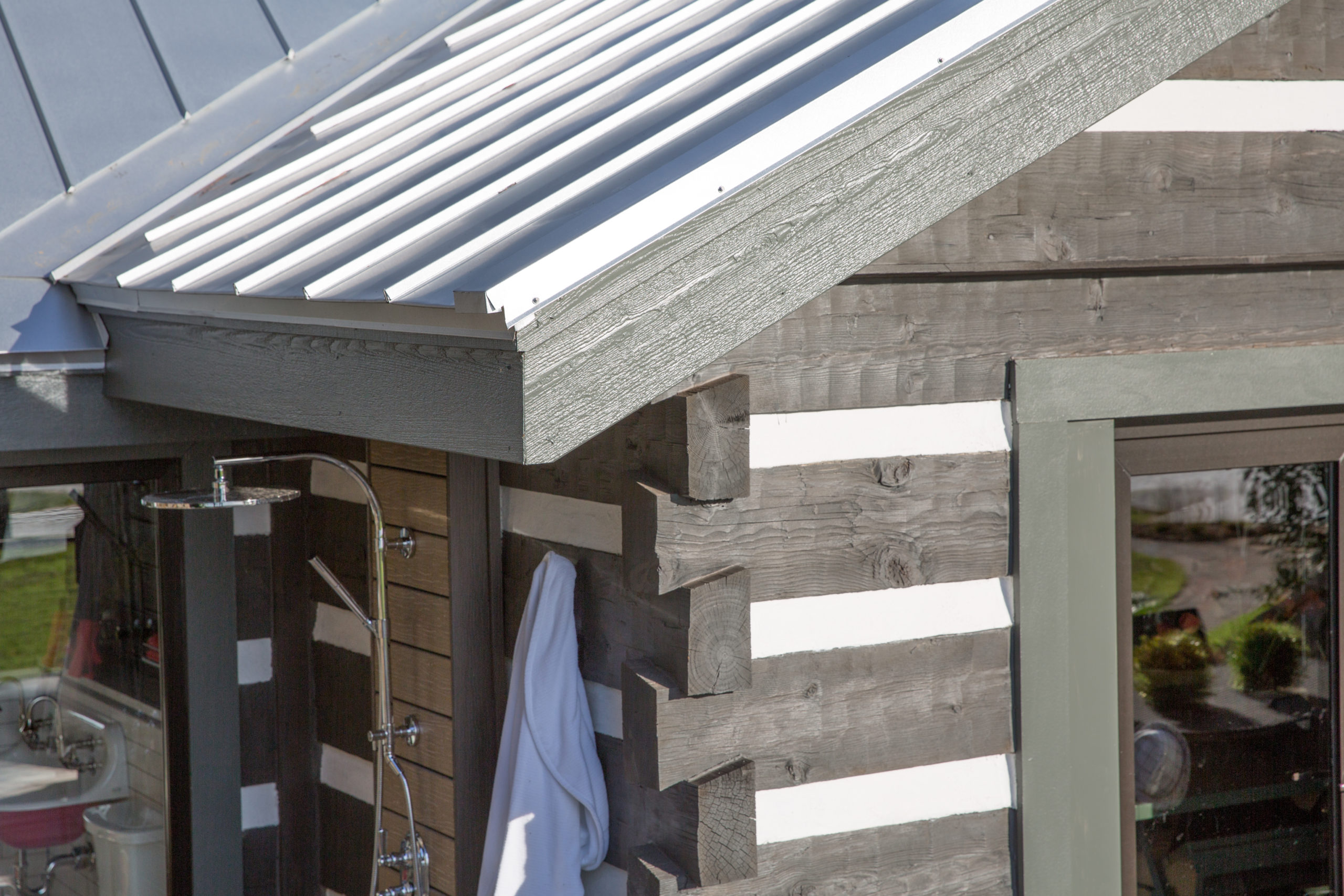
Misty Mill was originally built with a log cabin kit in 1988 and when we found it, it was in really rough shape both inside and out. And while we were excited to tackle a big project like this…we also wanted to be able to actually relax and enjoy it once we finished renovations. Knowing […]
Mar 19, 2020
READ THE POST

If ever there was a “Chip Wade” boat house…this is it! Chip’s signature design style is all about creating multifunctional and timeless spaces…and with his engineering background, this multifunctionality is usually achieved through some moving portion of the design (movement = multifunction). So, let’s explore the transitional parts of this boat house that makes it […]
Mar 16, 2020
READ THE POST
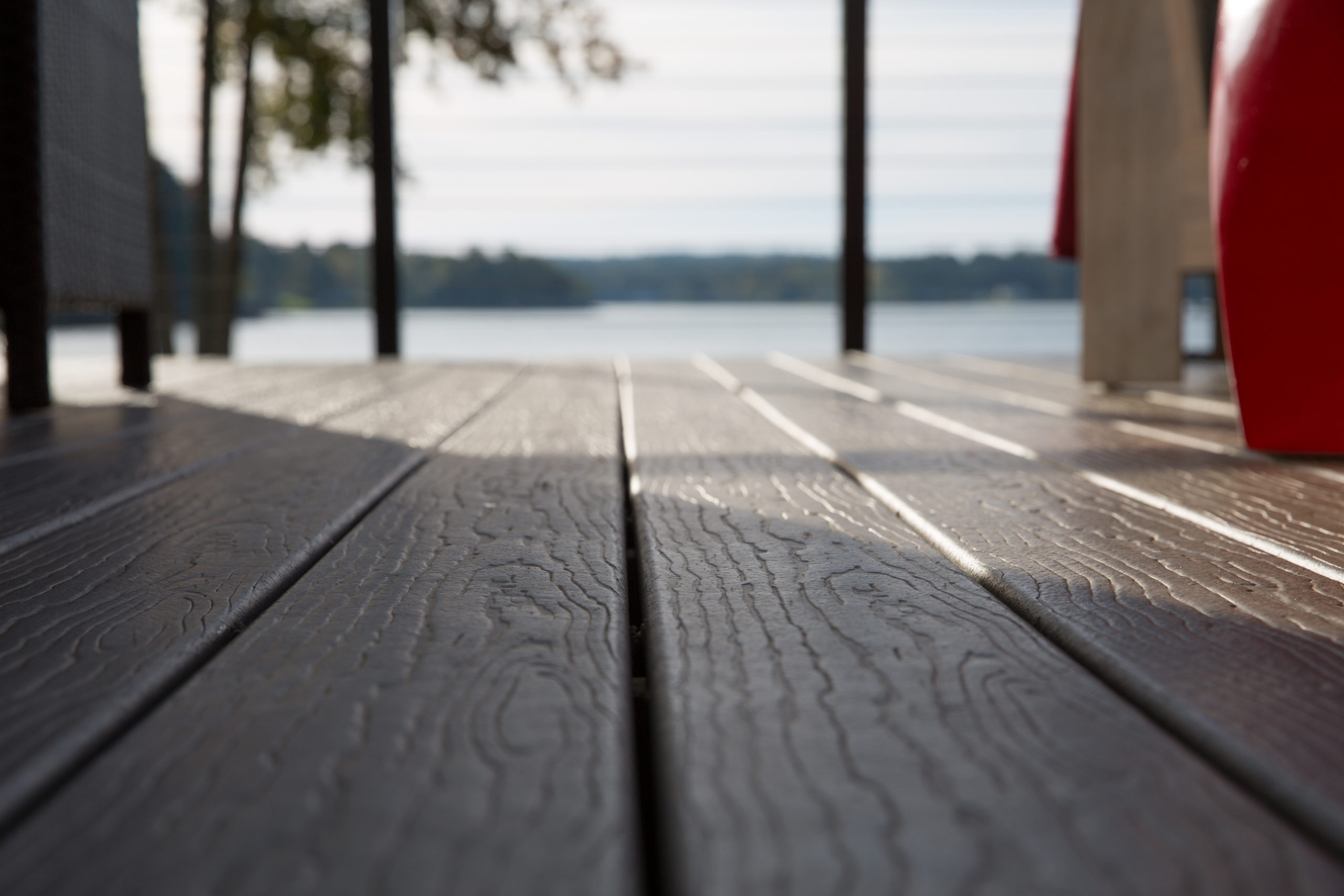
We spend a significant amount of time researching new products when designing any project. Innovations made by manufacturers can open up a whole new array of solutions to our design challenges. This is especially true at Misty Mill’s deck and boat house. We knew that we needed a composite decking solution since these boards would […]
Mar 13, 2020
READ THE POST